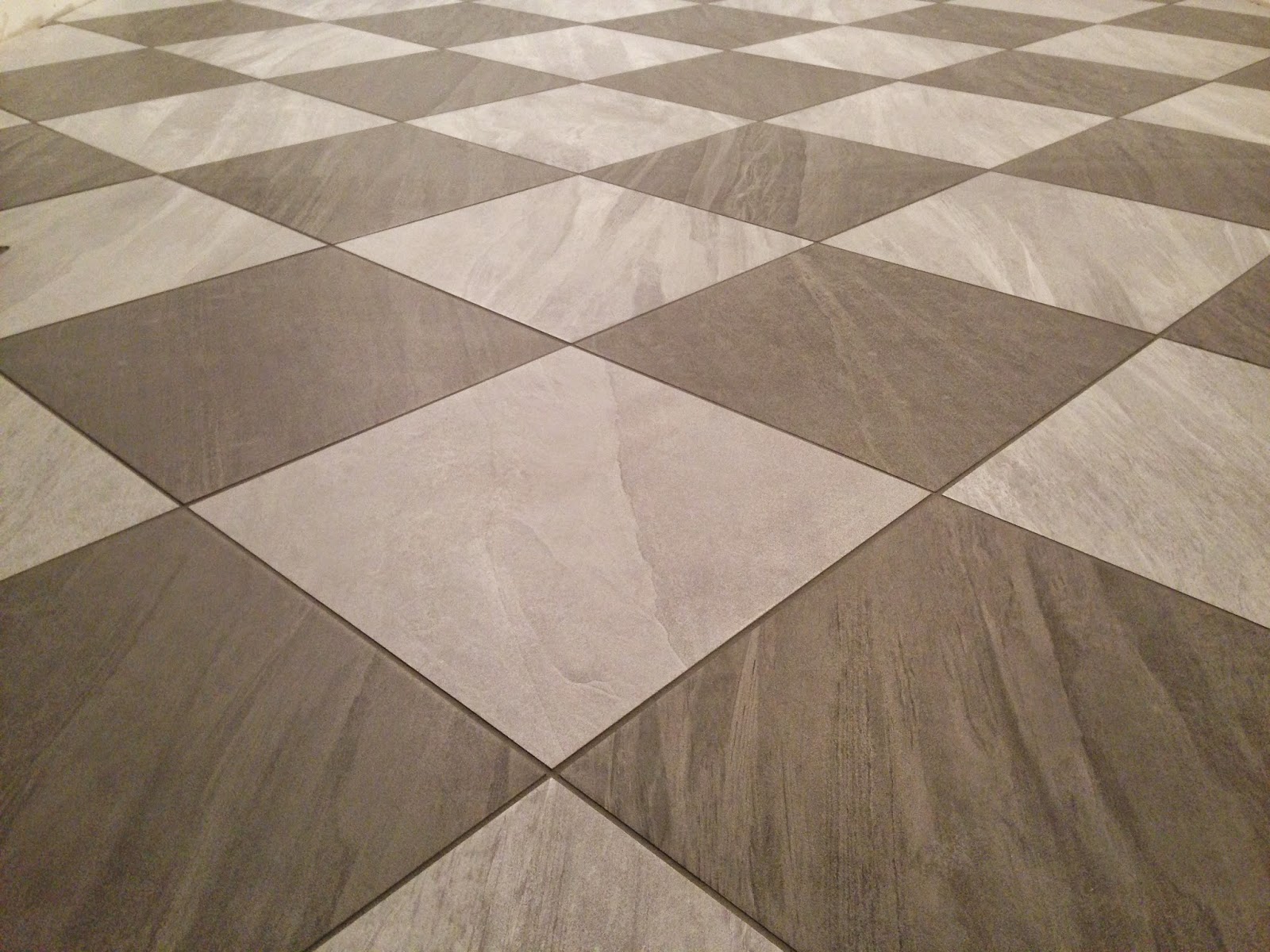there is a flush transition along the long opening from the dining room to the kitchen(!), and there will be a tiny stepped transition through the smaller doorway up into the kitchen from the living room.
(clockwise from top: tile, transition turnboard, new wood, old wood)
Feb. 10 - THE CABINETS ARE HERE! our house is full of brown paper packages
after work, Mark grouts the kitchen floor and i dont know how its possible but that floor has gotten even prettier.
Amanda paints small patches of the living room wall color (SW-Calico) where the kitchen and dining room meet, and around various light switches and outlets.
Feb. 11 - Will the carpenter arrives to start the cabinet installation. the first words out of his mouth are "wow that floor looks awesome" and my entire week is made. about half of the base cabinets get installed, and we already have more storage than we used to have in the old kitchen.
Feb. 12 - the rest of the base cabinets get installed on the fridge wall, including the peninsula.
and we have appliances! they're not hooked up, but they are in our house and like everything else they are lovely!!! i toyed briefly with the idea of white appliances (since that is a style that is apparently making a comeback) but there were more options with the stainless so that's what we ended up with.
Feb. 13 - upper cabinets are installed and the countertop gets templated. (the plywood in the pictures is ultra-temporary - it is not the template)
Feb. 14-15 - contractor/uncle does some prepwork for the trim (crown molding and door/window casings to be installed next week) and Amanda determines the placement for the cabinet hardware and the downrod length of the sink pendant. the estimated project schedule has everything getting wrapped up by the first week in March, so it seems like we are getting into the home stretch. is it too early to start planning my birthday party??














1 comment:
Looking good-floor is awesome!!
Post a Comment